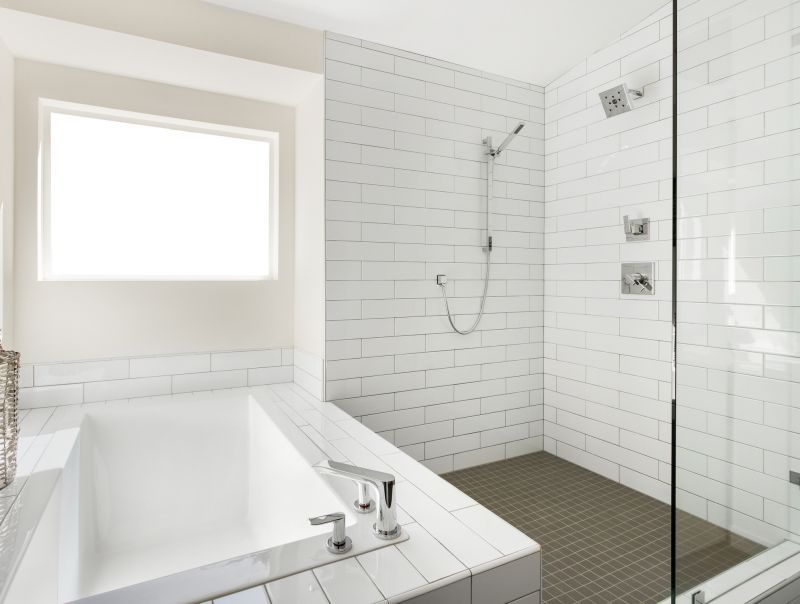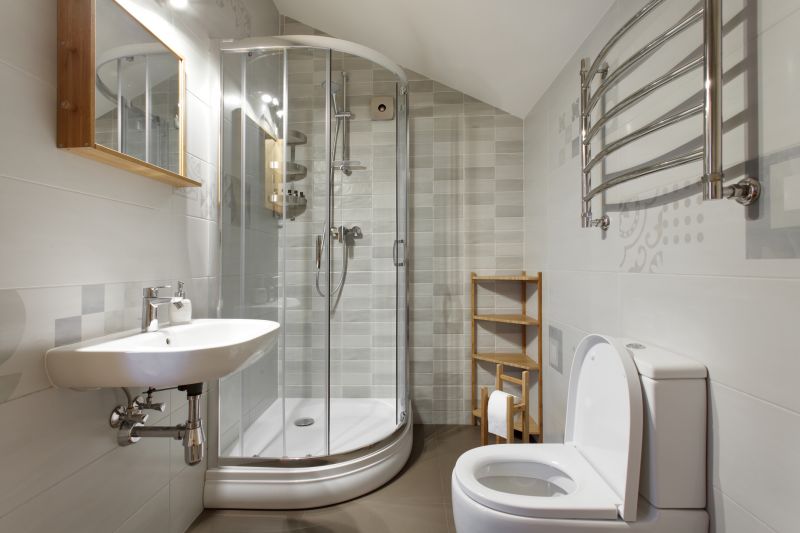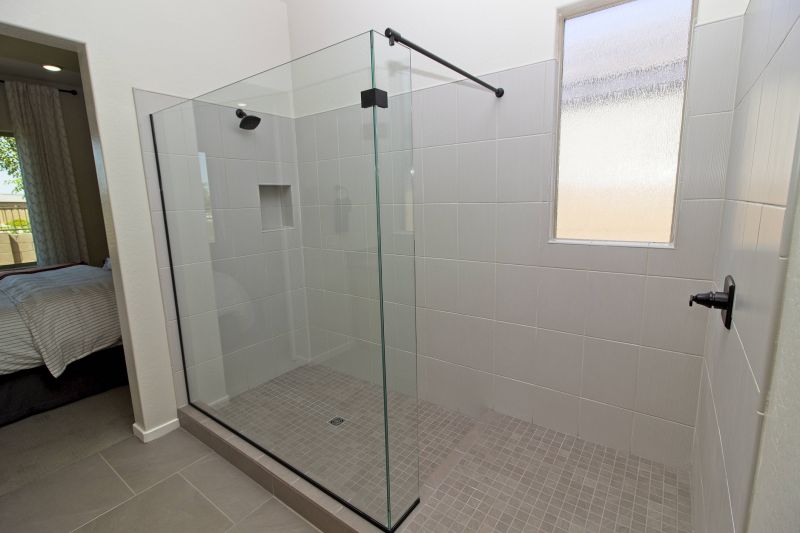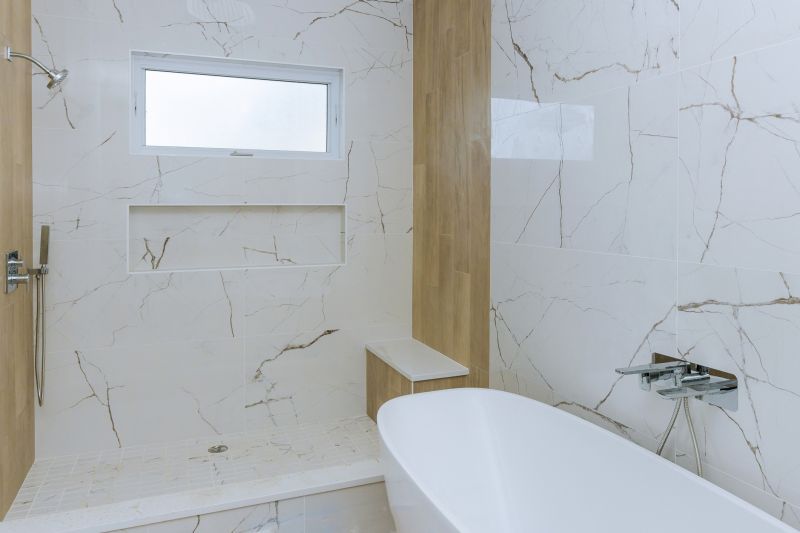Design Tips for Small Bathroom Shower Configurations
Designing a small bathroom shower involves maximizing space while maintaining functionality and style. Compact layouts require careful planning to ensure comfort and accessibility without sacrificing aesthetic appeal. Various configurations can optimize limited space, from corner showers to walk-in designs, each offering unique advantages suited to different needs and preferences.
Corner showers utilize space efficiently by fitting into the corner of a bathroom. They often feature sliding or hinged doors, making them ideal for small bathrooms. These layouts free up more room for other fixtures and storage, providing a practical solution without compromising style.
Walk-in showers are popular for small bathrooms due to their open, barrier-free design. They create a sense of spaciousness and are easy to access. Incorporating glass panels and minimal framing enhances the visual flow, making the bathroom appear larger.

A compact shower with a glass enclosure maximizes space while providing a modern look. The layout often includes a corner placement with a sliding door, optimizing the available area.

This layout features a corner shower with integrated shelving for toiletries, saving space and reducing clutter. The use of clear glass enhances the sense of openness.

A walk-in shower with frameless glass panels creates a seamless transition that visually enlarges the bathroom. It combines functionality with contemporary design.

This layout incorporates a built-in niche for storing shower essentials, maximizing space efficiency without sacrificing style.
Choosing the right layout for a small bathroom shower involves balancing space constraints with personal preferences for style and convenience. Corner showers are highly space-efficient and can be customized with various door types, such as sliding or pivoting models. Walk-in showers, on the other hand, offer an open feel that can make a small bathroom appear larger. Incorporating glass panels and minimal framing enhances the sense of openness and allows natural light to flow through, creating a bright and inviting atmosphere.
Storage solutions are crucial in small bathroom shower layouts. Built-in niches and shelves help keep toiletries organized without cluttering the limited space. Selecting fixtures and accessories that are proportional to the shower area ensures that the layout remains functional and comfortable. Materials like tile, glass, and acrylic are popular choices for their durability and aesthetic appeal, contributing to a cohesive design that maximizes the visual space.
Innovative design ideas include the use of curved glass doors to soften corners and create a more fluid appearance. Additionally, utilizing light colors and reflective surfaces can enhance the sense of space. Proper lighting, both natural and artificial, plays a vital role in making small shower areas feel open and welcoming. These elements combined can significantly improve the usability and visual impact of small bathroom shower layouts.
| Layout Type | Advantages |
|---|---|
| Corner Shower | Space-efficient, versatile door options, fits into tight corners |
| Walk-In Shower | Creates an open feel, accessible, enhances natural light |
| Shower with Niche | Provides storage, reduces clutter, customizable |
| Curved Glass Enclosure | Softens angles, adds aesthetic appeal |
| Sliding Door Shower | Maximizes space, prevents door interference |
| Minimal Framing Design | Modern look, enhances openness |
| Compact Shower with Bench | Adds seating, functional for small spaces |
Effective small bathroom shower layouts balance practicality with style, ensuring that every inch is utilized efficiently. Proper planning and selection of fixtures can transform a compact space into a functional and visually appealing area. Incorporating thoughtful storage, modern materials, and design elements that enhance openness can make small bathrooms feel more spacious and comfortable. These layouts demonstrate that with strategic choices, small bathrooms can be both practical and stylish.


